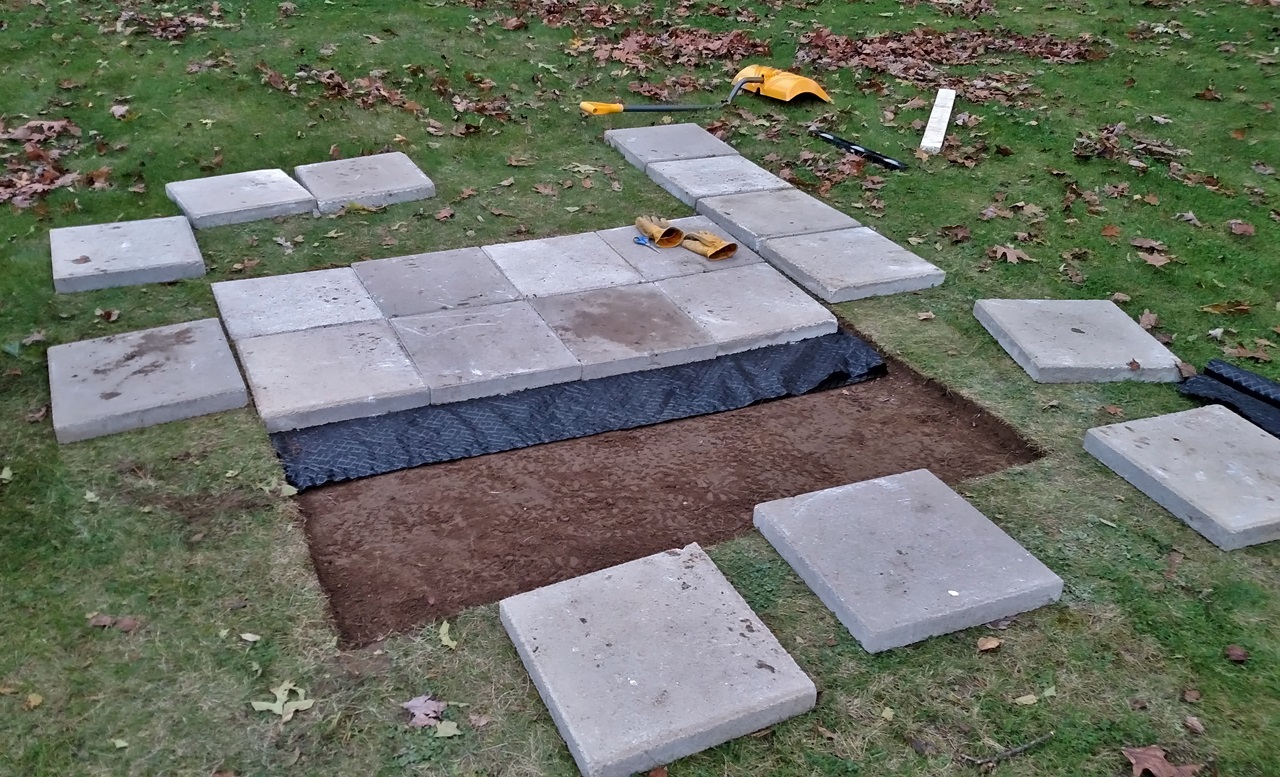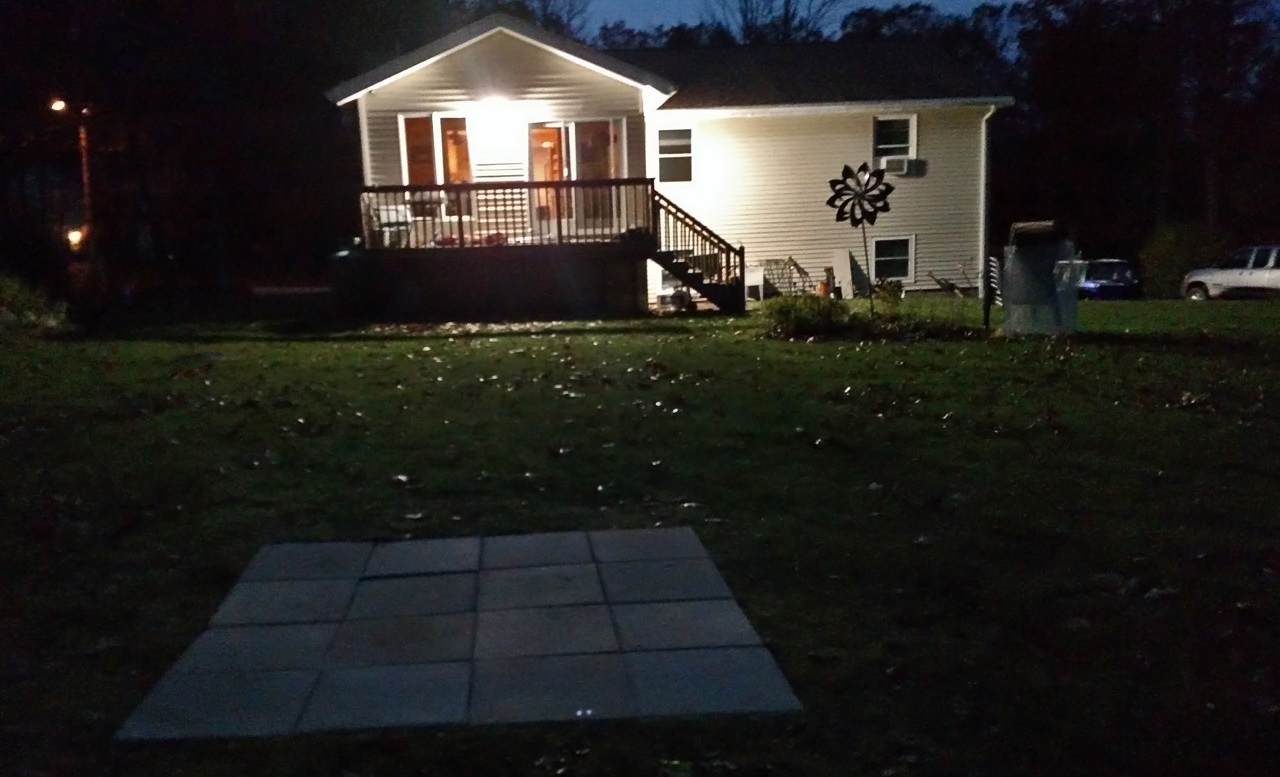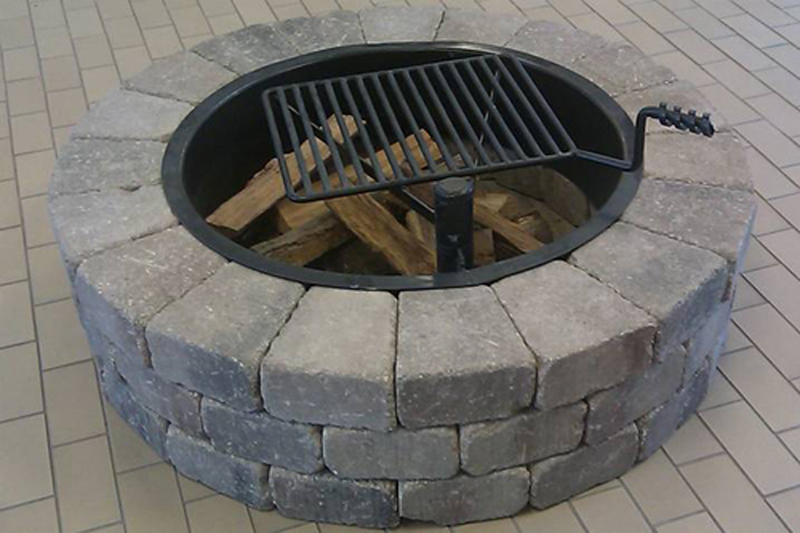You are using an out of date browser. It may not display this or other websites correctly.
You should upgrade or use an alternative browser.
You should upgrade or use an alternative browser.
New house, new renovation project :)
- Thread starter Gabe
- Start date
Yesterday I put together a new paver base for the future stone fire pit we want to get (the current metal one is small and rusts easily)
Dug down to get the pavers as level with the ground as possible and installed a double layer of black sheeting to keep weeds from growing through:

Got it finished as it was getting dark (damn that happens early these days):

And this is what we want to get, or something very similar, with the metal insert:

Dug down to get the pavers as level with the ground as possible and installed a double layer of black sheeting to keep weeds from growing through:

Got it finished as it was getting dark (damn that happens early these days):

And this is what we want to get, or something very similar, with the metal insert:

- Joined
- Jul 30, 2012
- Posts
- 1,449
- Reaction score
- 34
Haven't updated this thread in a while, been still doing stuff here and there on the house, mostly in the back yard where we had a whole bunch of trees cut down by one of those "we drop'em for free but take the good wood and leave you the trash" companies. Took us a few months to clean up the yard of all the brush and other debris he left behind, but we now have a much better view of all the property we have to deal with.
Last few days I've been working in the small "basement" room under the sunroom, a weird room that can only be entered from the outside through a makeshift bulkhead, and which has a dirt floor, low ceiling (only about 6.5'), and it had terrible insulating done to it.
I ripped out all the old insulation inside, the old paneling that was up, cleaned/vacuumed all the bays, then started the re-insulating process.
Sprayed in foam insulation, packed the bays with R15 Roxul insulation, put up plywood to hold it all in and add more strength as well as a bit more insulation, then added 2" solid foam sheeting.
The old entrance set-up:

That whole side is getting re-done, 2 days ago it looked like this:

The room also had 2 small very drafty windows:

Those windows have now been closed in, 1/2" plywood on the outside, new 2x4 stud framing on the inside.
The same wall as above with the 2 windows, now with the windows gone, and the sprayed insulation done:

Now with the Roxul stuff installed, the plywood added, a new double-2x10 beam installed, and more framing on the inside of this wall, to make it stronger and get it ready to support the new bigger deck we plan to hang off it next spring:
(sorry about the weird panoramic pic, it's tight in there and taking a pic of the whole wall is hard)

The wall now insulated again with regular pink insulation:

Packed the upper bays with more Roxul, then covered the whole wall with more plywood, glued and screwed to the studs and the new upper beam, notching the plywood to have it cover the Roxul in the upper bays (which stick out about a foot as an overhang):

And the final pic of this wall, with the 2" solid foam insulation added, also notched for the upper bays, and with the last of the spray foam I had sprayed into all the little crevices I could find:

Didn't do anything with the ceiling in this room, the sunroom is above it, and between the 50 degrees of the Earth below and the super-insulated side walls, we didn't find it necessary to insulate the ceiling too.
All the exterior walls in this room are now done like above, it's freaking toasty when I'm working in there.
Looking forward to finishing this project, which will actually see this whole room get closed in, door gone, outside area leveled off, and the side of the house will be re-framed below to go straight down, eliminating the overhang and the cubbies outside on both sides of those old doors where leaves would constantly collect.
That is solid! Could you have used that space for storage? Maybe concreted the floor and added some small shelves for extra storage?
That is solid! Could you have used that space for storage? Maybe concreted the floor and added some small shelves for extra storage?
Yeah, we thought about that, but the floor was higher than the floor in the basement, next wall over, so to do it right we would've had to dig, pour the new cement floor slab, and then still do all the work we did on the inside.
We figured the extra work would've added several thousand dollars, and just thought because it'd still be awkward to get down there, that the money would be better spent toward a huge shed next year, and that'll be something I'll be able to build myself, or with my brother-in-law's help at most.
- Joined
- Jul 30, 2012
- Posts
- 1,449
- Reaction score
- 34
Yeah, we thought about that, but the floor was higher than the floor in the basement, next wall over, so to do it right we would've had to dig, pour the new cement floor slab, and then still do all the work we did on the inside.
We figured the extra work would've added several thousand dollars, and just thought because it'd still be awkward to get down there, that the money would be better spent toward a huge shed next year, and that'll be something I'll be able to build myself, or with my brother-in-law's help at most.
Makes sense. I guess the good thing is that you still have the option in the future to open it back up with a door and add to it later, right?
Makes sense. I guess the good thing is that you still have the option in the future to open it back up with a door and add to it later, right?
Yeah, but if we do that we'd probably break-through from the basement and extend the basement into that area.
We could also cut through the new framework and put a real doghouse-type entrance, but this is really not something we ever plan on doing.
- Joined
- Jul 30, 2012
- Posts
- 1,449
- Reaction score
- 34
Yeah, but if we do that we'd probably break-through from the basement and extend the basement into that area.
We could also cut through the new framework and put a real doghouse-type entrance, but this is really not something we ever plan on doing.
Yeah, not a bad idea extending the basement if you decide. So is your basement ground level or is it underground?
Yeah, not a bad idea extending the basement if you decide. So is your basement ground level or is it underground?
House is a split-entry, so half the basement is underground, half is not, then the upper living floor is a half-story up
Similar threads
Support us!
Support Us - Become A Supporting Member Today!
Click Here For Details




